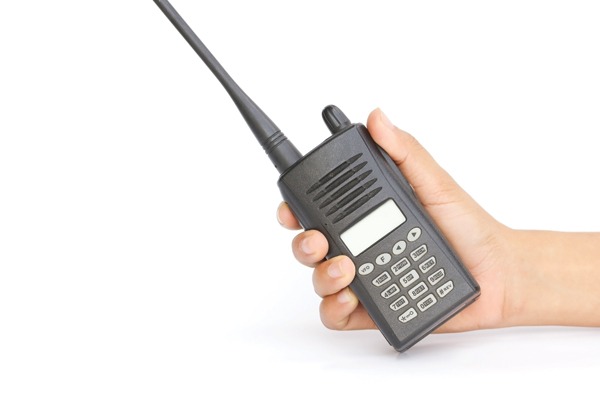 It was late last year when Staysafe Monitoring embarked on building a new A1 graded control room built to Australian Standards (AS2201) to provide a continuing level of service to its existing and new customers.
It was late last year when Staysafe Monitoring embarked on building a new A1 graded control room built to Australian Standards (AS2201) to provide a continuing level of service to its existing and new customers.
Initially, the project started with a consultant from the security industry who had considerable experience with this type of project. The consultant was extremely knowledgeable and became the key to understanding the Australian standard and the requirements of the build.
Other than the obvious with council regulations and building permits for the company’s existing location, the current building zoning was the first hurdle and it took a fair amount of time to get this through council. Council had interesting viewpoints that were addressed and the zoning issue was approved.
Next was building permits, which required drawings and specifications for the new control room. The designers and engineers worked hard to design a control room that met the brief. Many hours were spent discussing the requirements and design to determine the size of the box itself. After three months of applications and council approvals, permits were granted to build the new control room.
Some issues were encountered with the technicalities of building a box within a box. Cranes could not fit through the existing openings; however, this was overcome by building with blocks with concrete filling and reinforcement (steel). This became the most cost-effective way to build the control room.
Once the blocks were complete, the engineering feat of suspending nine tons of steel as the support system for the 26-ton concrete slab roof of the control room began. Countless hours were spent in the engineering design and the practical installation of this steel works. It was achieved with some difficulty – engineering is sometimes not an exact science and practicality is often an understated commodity.
As they prepared to pour the suspended slab on top of the control room and the ground slab, the issue of including a staircase to enable access above the room arose. With the help of a clever crew of builders and concreters, this was achieved. There was now a completed box and it was time to fit it out with many different services.
Air conditioning was of great importance as the control room is sealed by doors that weigh approximately 350kg and is made of solid concrete walls all round. The contractor sourced a unit that could fit into a smaller space but still provide the correct airflows required to meet the consultants’ conditions.
Door construction as per AS2201 required doors to be solid timber 45mm thick with 3mm steel on both sides. This is why the doors weighed so much. The door and hinge system was amazing to see once the doors were installed. Again, it took a few men to install and weld these doors on – achieved with ease and a professional crew.
Then came the issue of disability access and a disabled bathroom that needed to be factored in. A consultant was engaged to provide the requirements for all. Staysafe was extremely happy to be able provide this in its new control room. It supports the company’s vision for wheelchair-disabled people to be candidates for employment at Staysafe.
Staysafe is looking forward to its new control room opening in the near future around July/August of this year. The importance of Staysafe having an A1 control room is for the future of the business and staff. Staysafe want be able to provide its customers with a great service that ensures growth as a company and sustains the employment of great staff.
The greatest challenge over the last eight months was being the project manager for this building project; although I would do it again with the knowledge gained through this experience. It was actually fun.
Joe Paravizzini is currently the owner and Manager at Staysafe Monitoring services, a fully Australian owned and operated graded Monitoring Station specialising in the electronic monitoring of Security Systems, primarily to the system installers within the security industry.








